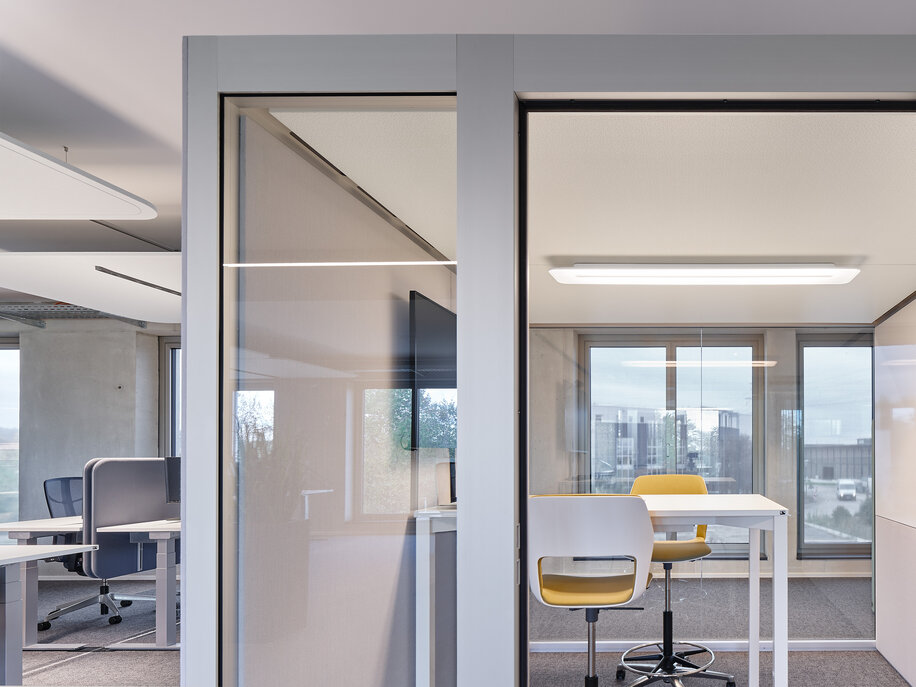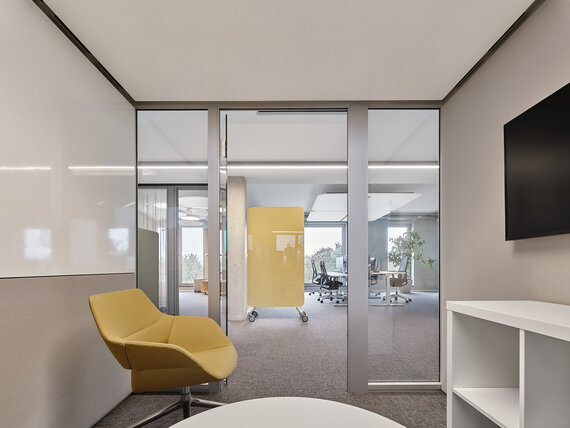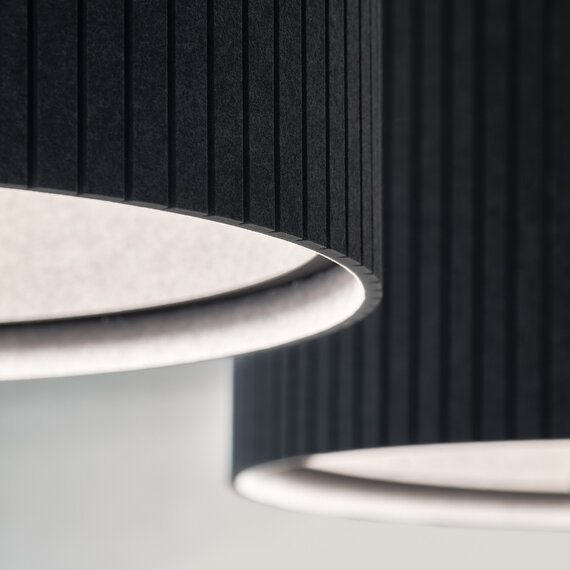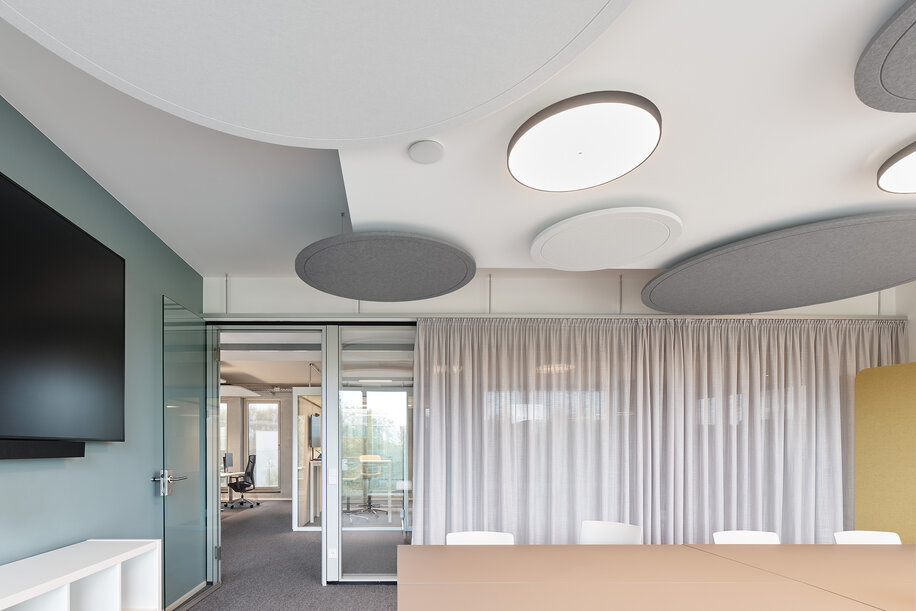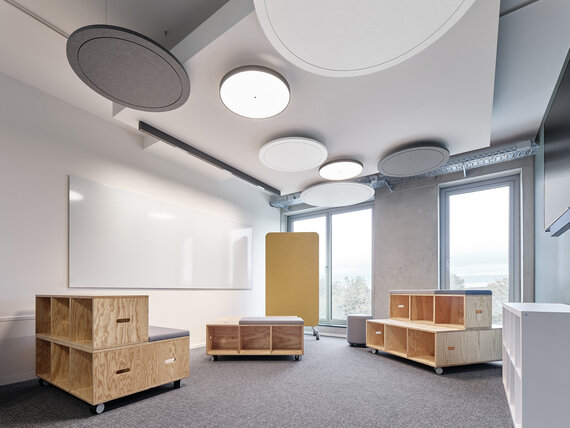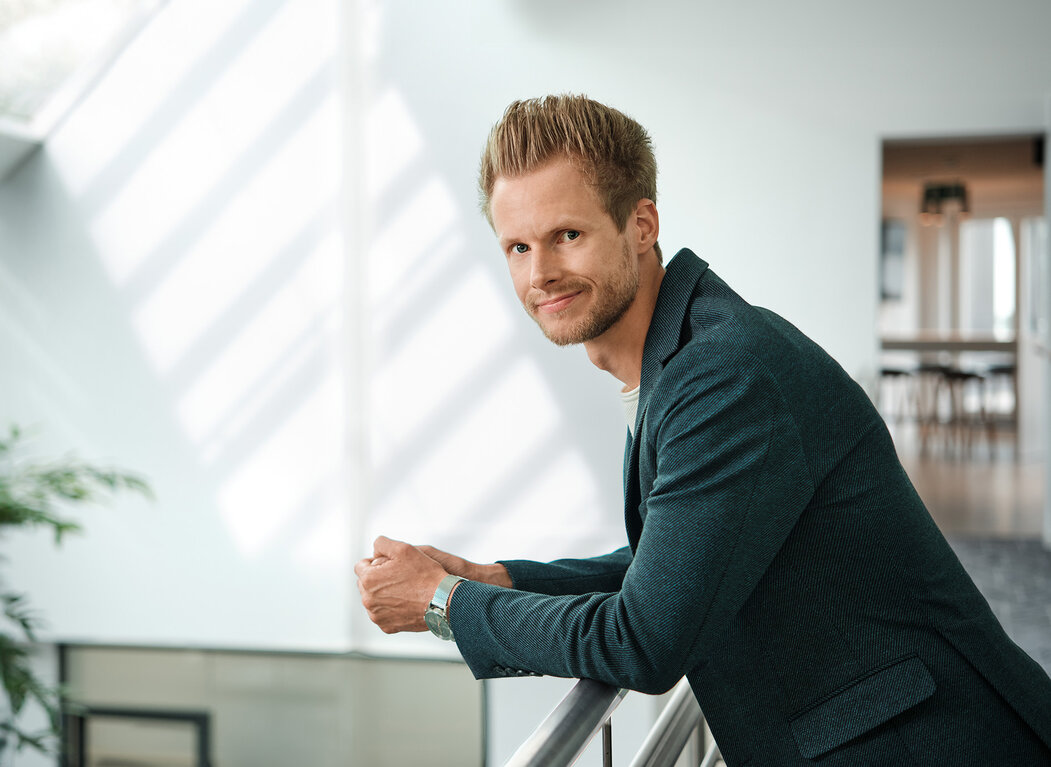Background and objectives
ENOPLAN is expanding its site in Bruchsal and would like to future-proof its new headquarters while adhering to the latest standards. We supported the client from analysis to implementation to achieve the best possible outcome.
Implementation and challenge
1. Analysis: The future office structure was established via a task analysis in order to identify the necessary construction works. A communication matrix was established to help guide development of the spatial concept.
2. Change Management: The worries and fears of adapting to a new everyday life in the new working environment were addressed and resolved in user workshops.
3. Concept: Purpose-built spaces were created to accommodate different types of activity or communication. Visible, soundproofed, self-sufficient room-in-room systems separate the work areas and form places of retreat.
4. Design: The colour and material concept was developed and the new working environment designed based on the core corporate values "competence", "people-centred", "innovative" and "inspiration"
5. Implementation: With cost, quality and time management in mind, we supported the client until the building was delivered and the employees moved in.

The result
ENOPLAN has embraced the new working environment, thus paving the way for new approaches and opportunities. Clear desk and desk sharing policies are now the norm, indicating a successful transition to the new work environment.


