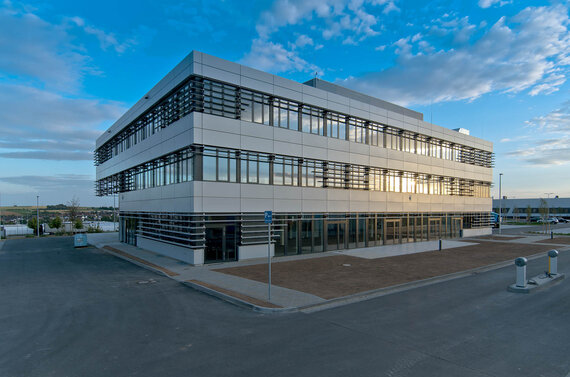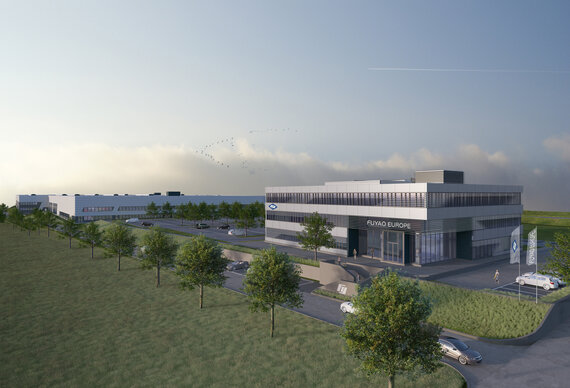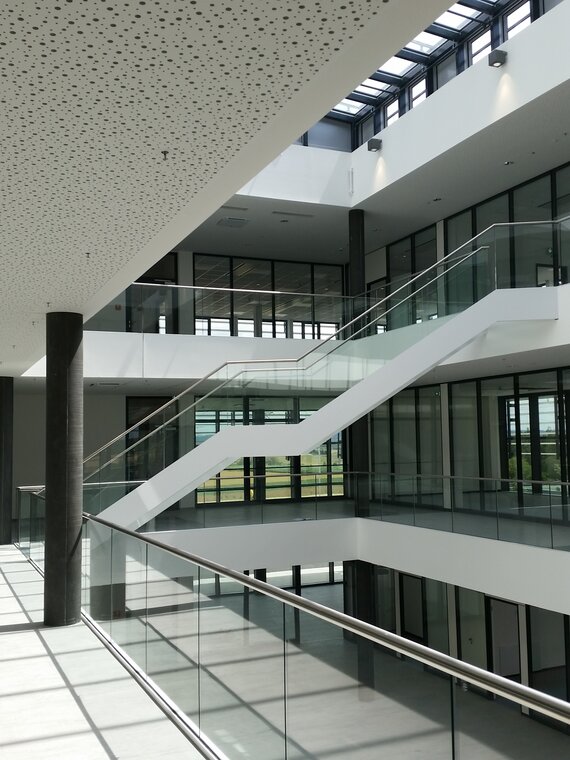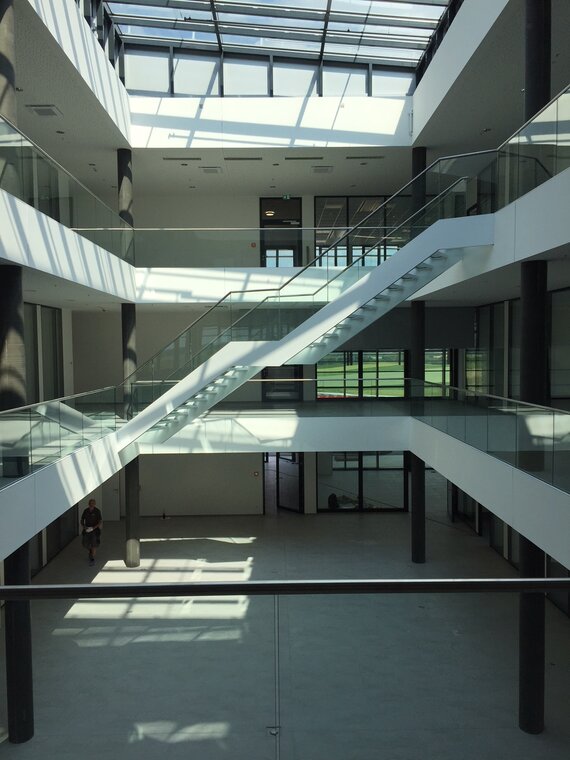FUYAO
European headquarters
- Strategic Location Development
- General Planning
- Construction Project Management
- Quality Assurance

Background and objectives
Fuyao is the world's second largest automotive glass manufacturer. New European headquarters were to be built in the immediate vicinity of the new production areas: an ultra-modern administration building with meeting and exhibition spaces and a cutting-edge work environment that also interprets Chinese corporate culture with borrowings from Feng Shui and traditional Chinese architecture.
Implementation and challenge
The building is structured around a multifunctional atrium and is accessed via two cores. Circumferential access galleries and a floating glass staircase form the communicative heart of the building. The spacious, two-storey entrance faces towards the town Leingarten. The outward-facing offices have magnificent views over both town and site and can be freely partitioned according to use. Individual air conditioning controls ensure a perfect working climate. Meeting rooms and kitchenettes dock onto the galleries. These are used as meeting zones in the atrium, which can also be used for events and as exhibition spaces. ARCHONIC supported the client throughout all phases of planning, approval, tendering and execution, right through to commissioning.
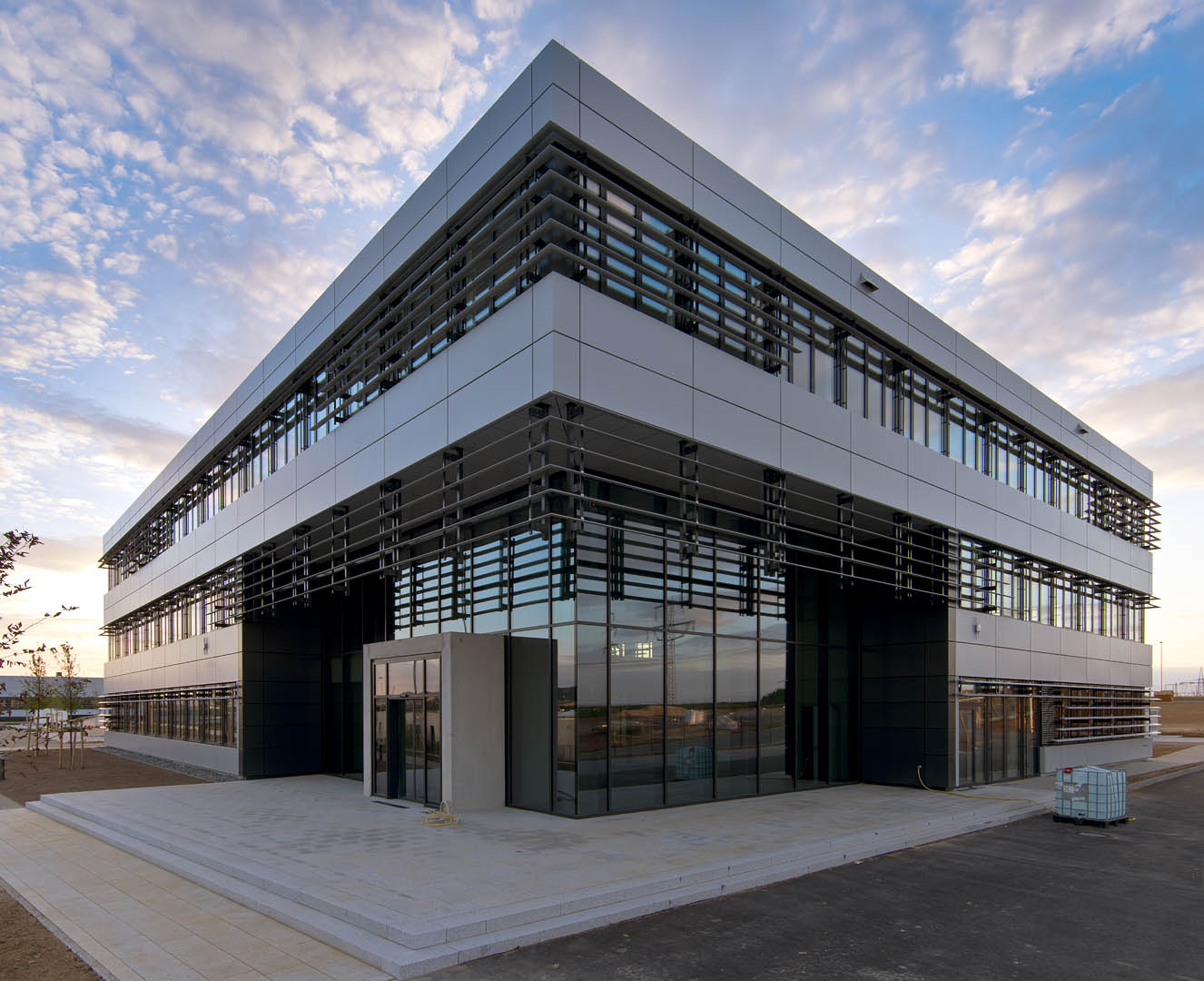
Let's get our
joint project off the ground
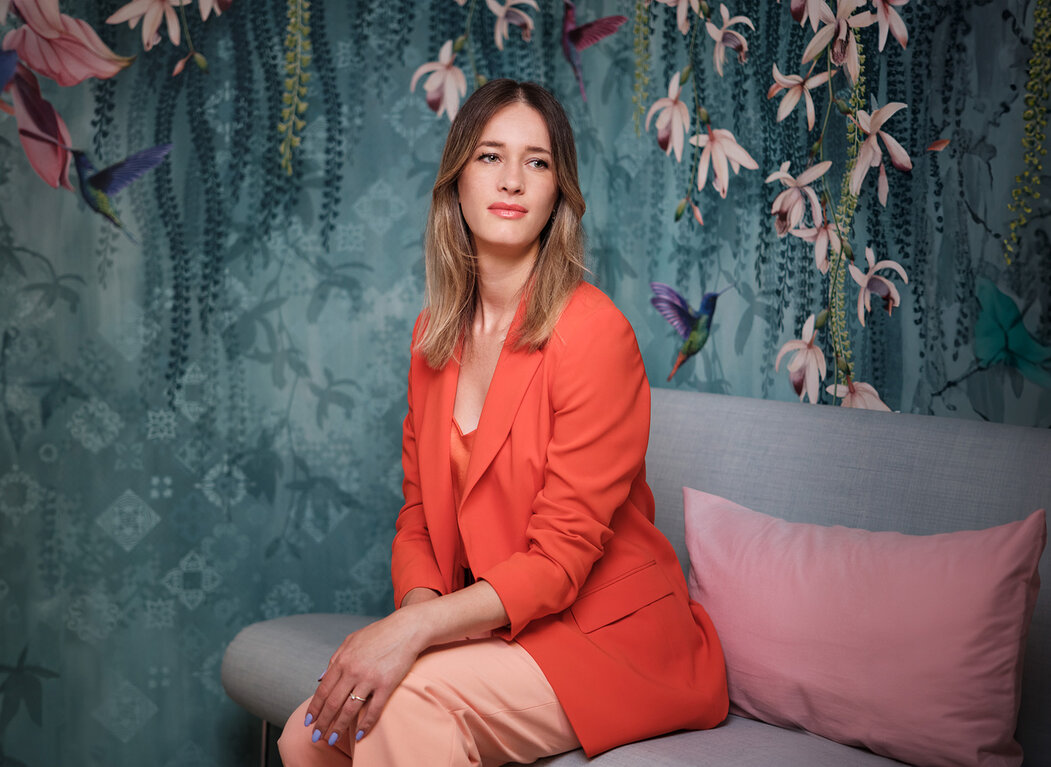
Let put our heads together and find out how we can future-proof your factory.


