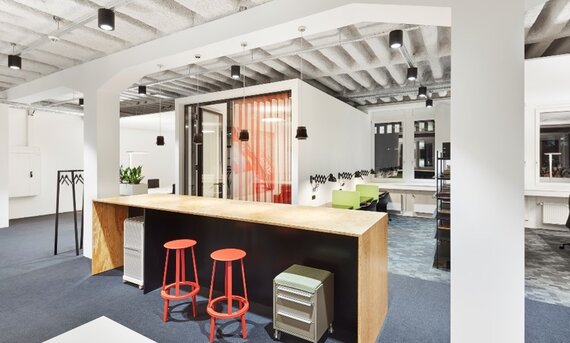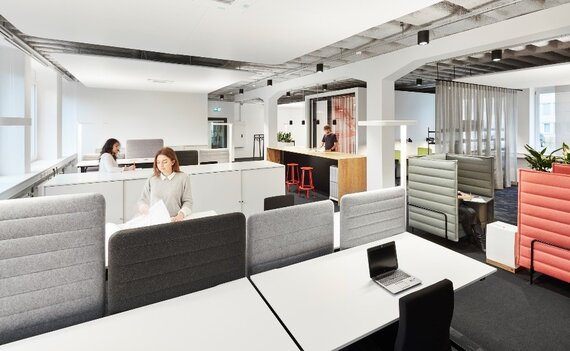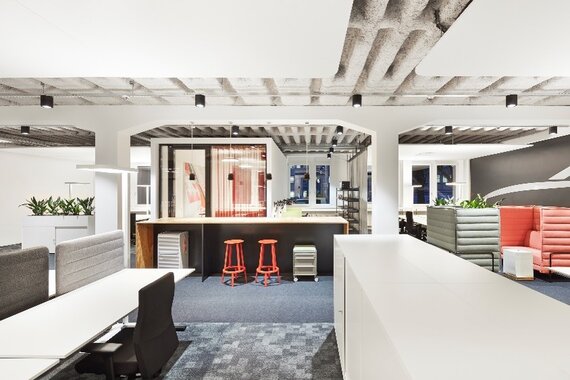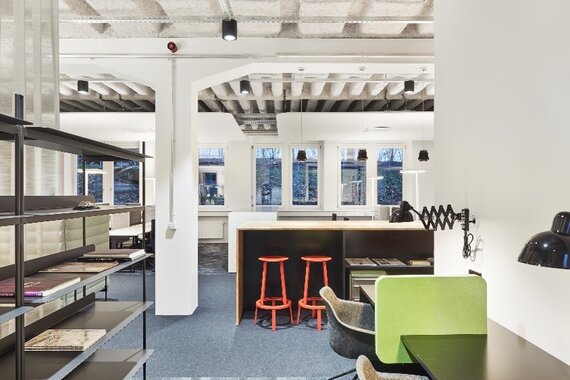VW Immobilien Zuffenhausen
Giving new life to office space
- New Work Environments
- Architecture
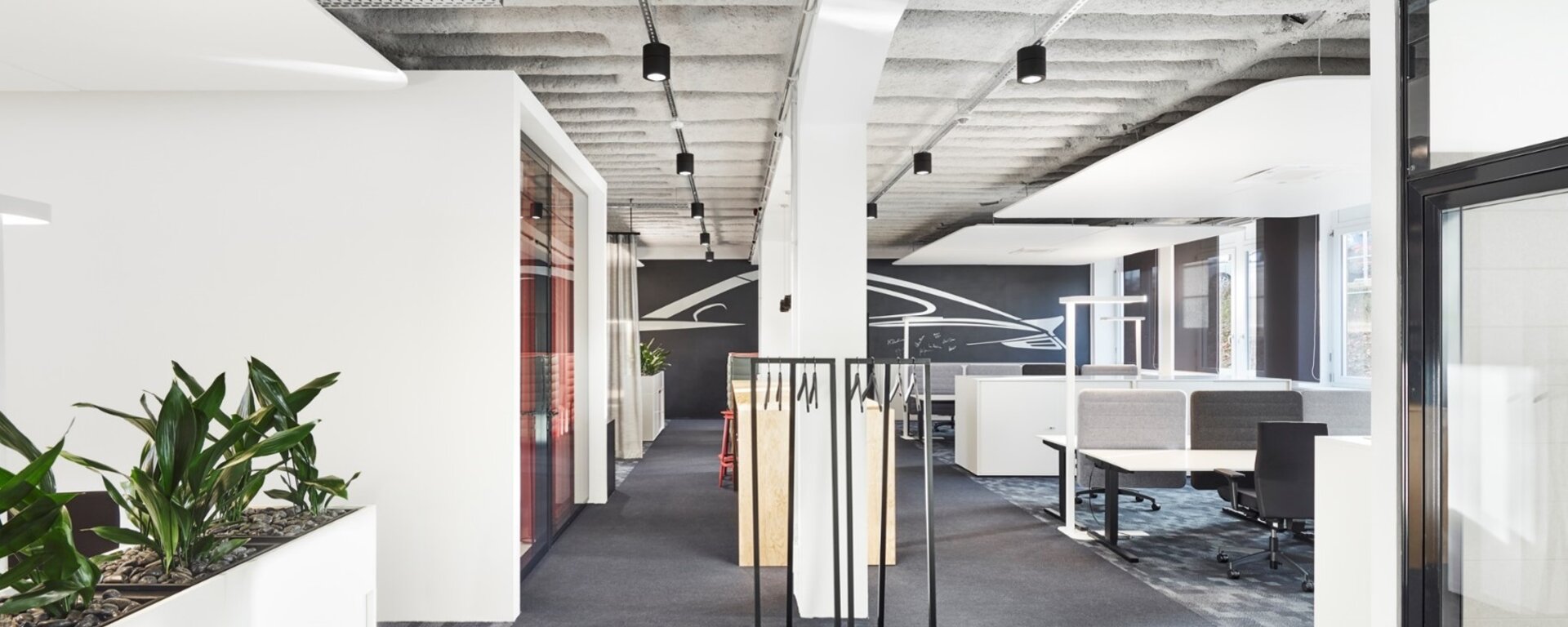
Background and objectives
A new office concept including renovation of the existing buildings and implementation of a new space concept was carried out for VW Immobilien in a combined building complex in Zuffenhausen. The project scope also included changing and shower rooms as well as a large canteen and special areas.
Implementation and challenge
The four buildings were built at different times over 80 years. The task of transforming the traditional office structure, which had undergone multiple transformations over the years, into a new working environment was not without its issues. Despite the issues, it was clear that the future office spaces should follow a standard but also reflect the character of the buildings. Together with the new work environment specialists, we developed an office concept that works with a wide variety of ceiling types, heights and layouts without spoiling the building.
In order to meet this challenge, the spaces were stripped back to the shell. Any uncovered faults were rectified and fire protection was brought up to standard. A particular challenge in terms of coordination and planning were the visible technical installations in the open-plan areas.
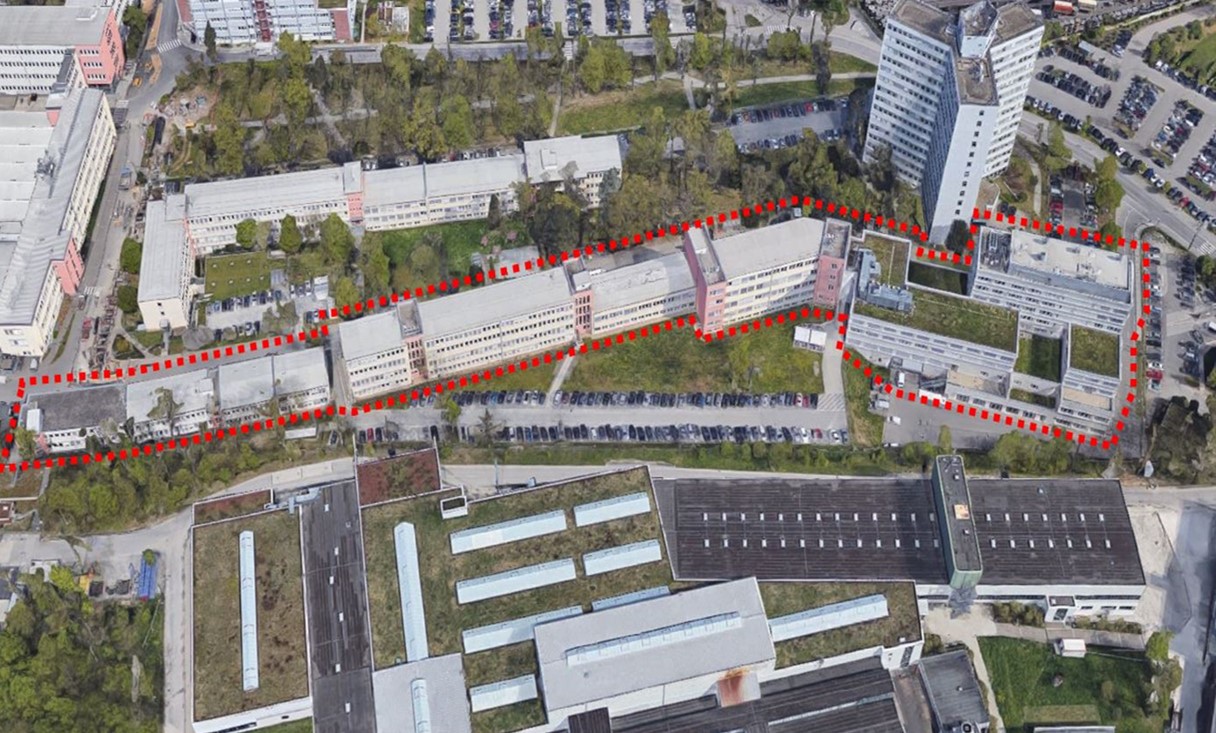
Starten Sie unser
gemeinsames Projekt

Lassen Sie uns in einem ersten persönlichen Gespräch herausfinden, wie wir gemeinsam Ihre Fabrik für die Zukunft aufstellen.
Tobias Knappe
Managing Partner
