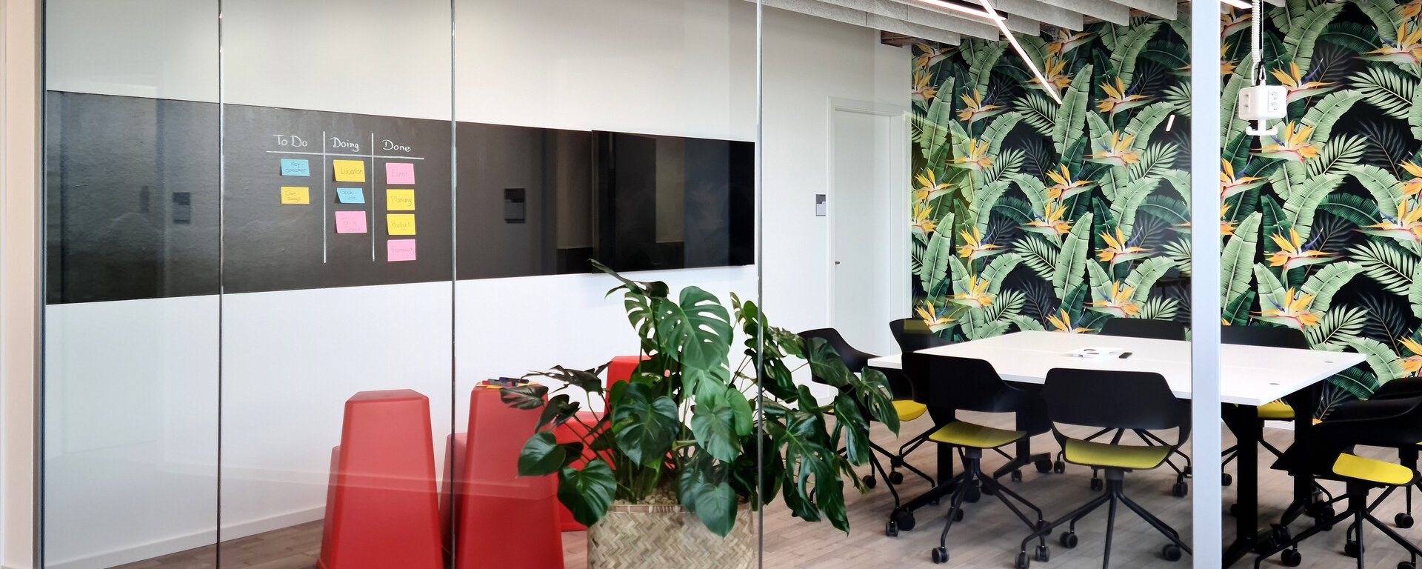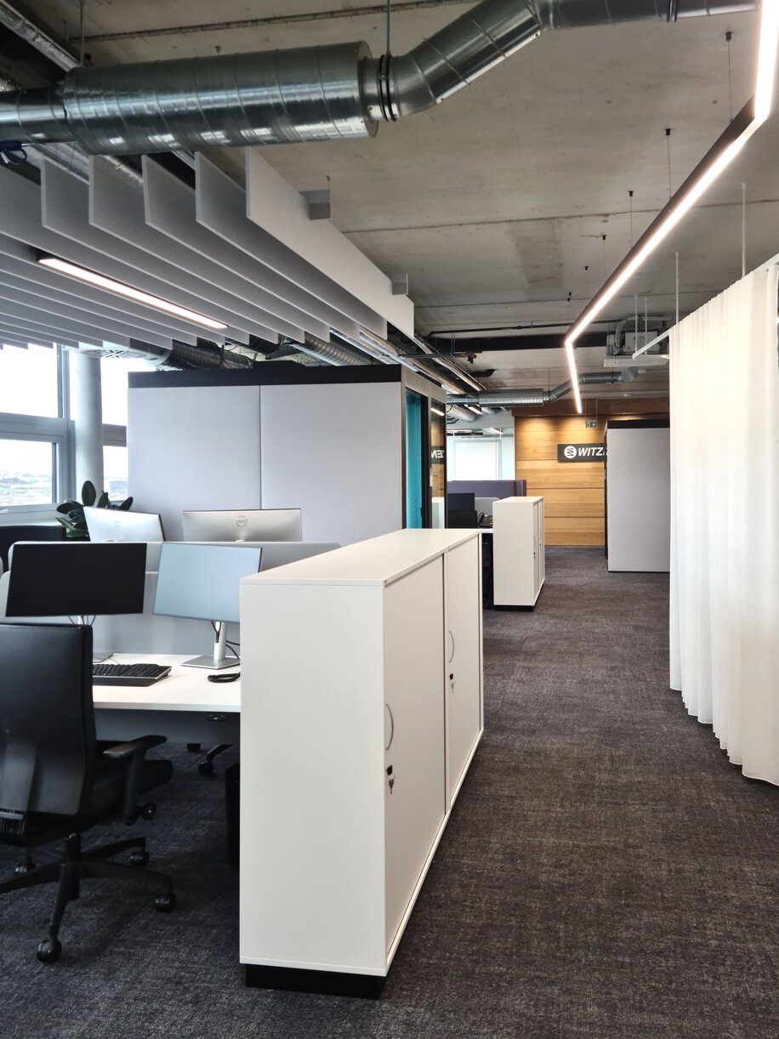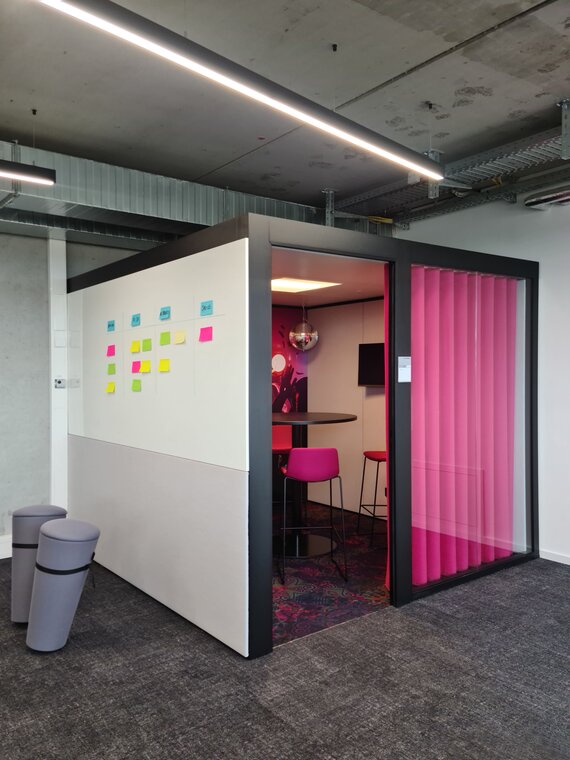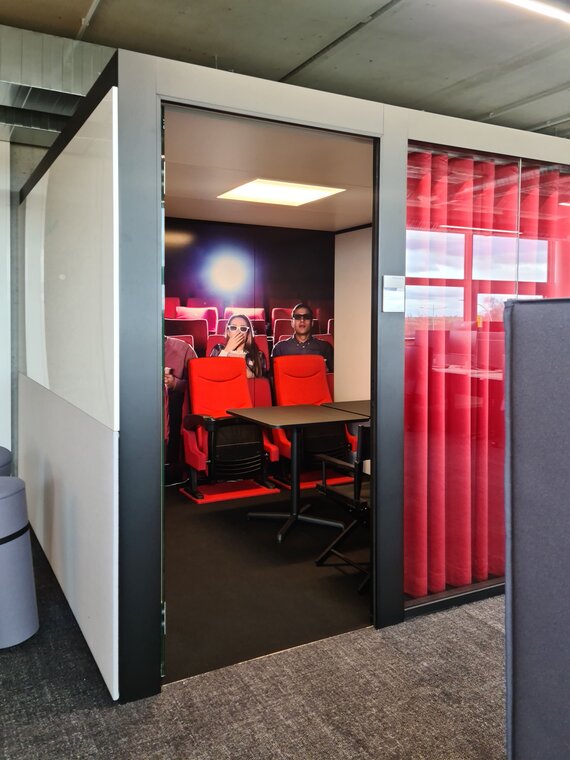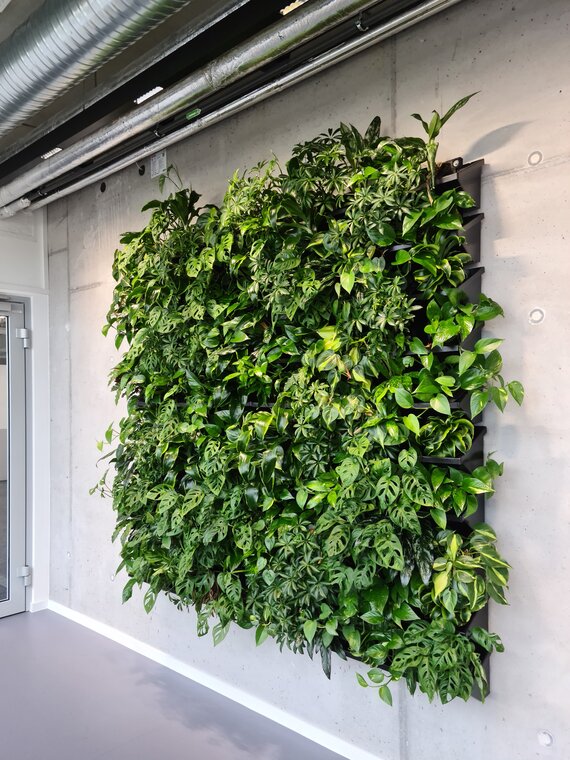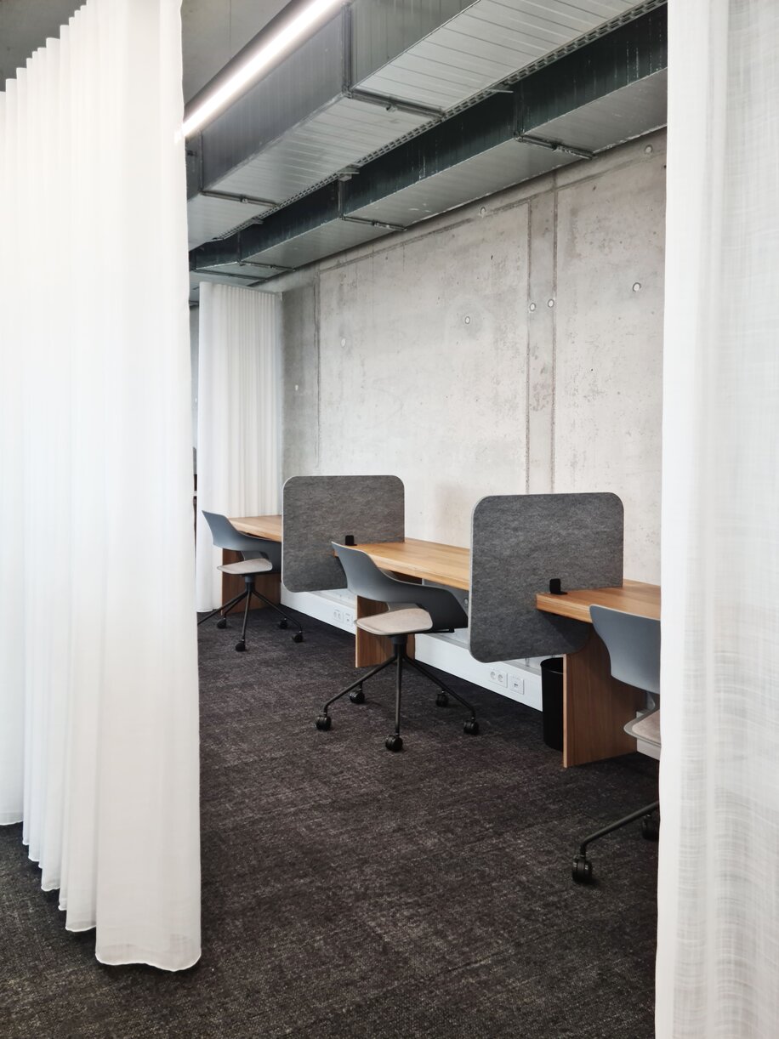Background and objectives
The "Living Lab" is conceived and designed as a test space and pilot for Witzenmann's new headquarters. Different teams will be given the opportunity to experience working in the multi-space environment for eight weeks. This experience will be useful for the imminent planning of the 10,000 m² headquarters.
Implementation and challenge
1. Analysis. Communication and collaboration needs were identified through the involvement of the employees. This resulted in different safe and agile spaces for different group sizes.
2. Concept. Workplaces are situated near the windows along the inner perimeter a production hall. On the opposite side there are open and closed spaces for quiet time or conversation. Employees are always within easy reach of their workstations.
3. Design. A calming palette of wood and shades of grey supports workplace concentration. Shared spaces should feature rich colours and saturated hues in stark contrast to the calm surroundings.
4. Execution. The shell was converted into office space within 6 weeks. MPS ARCHONIC was also involved in the planning and implementation of new sanitary facilities, air conditioning and lighting.
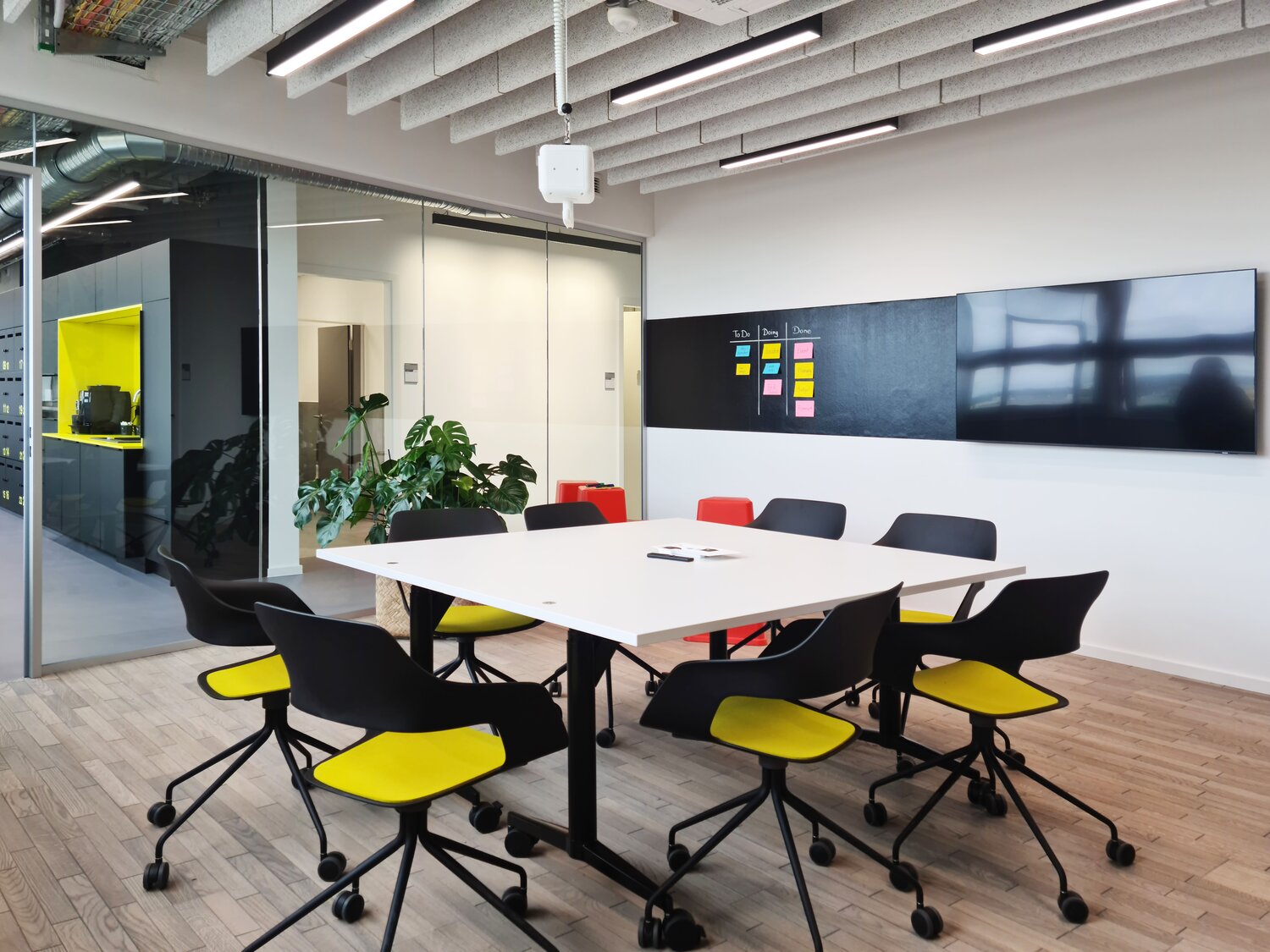
The result
The rotating departments and the employees loved the pilot space and are now looking forward to the new headquarters. The temporary use of the space also provided new insights that can be taken into account in the overall concept.
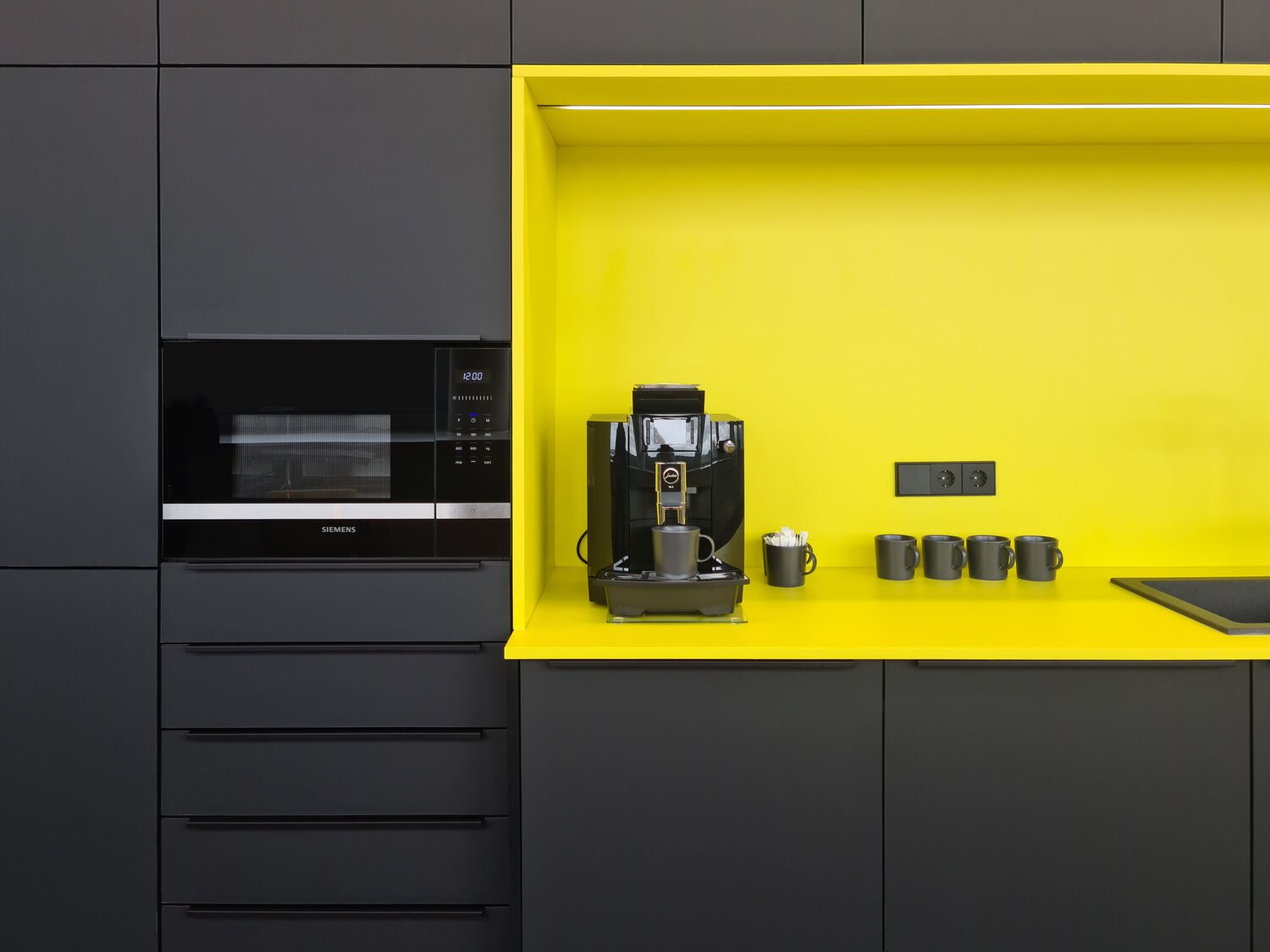
Let's get our
joint project off the ground
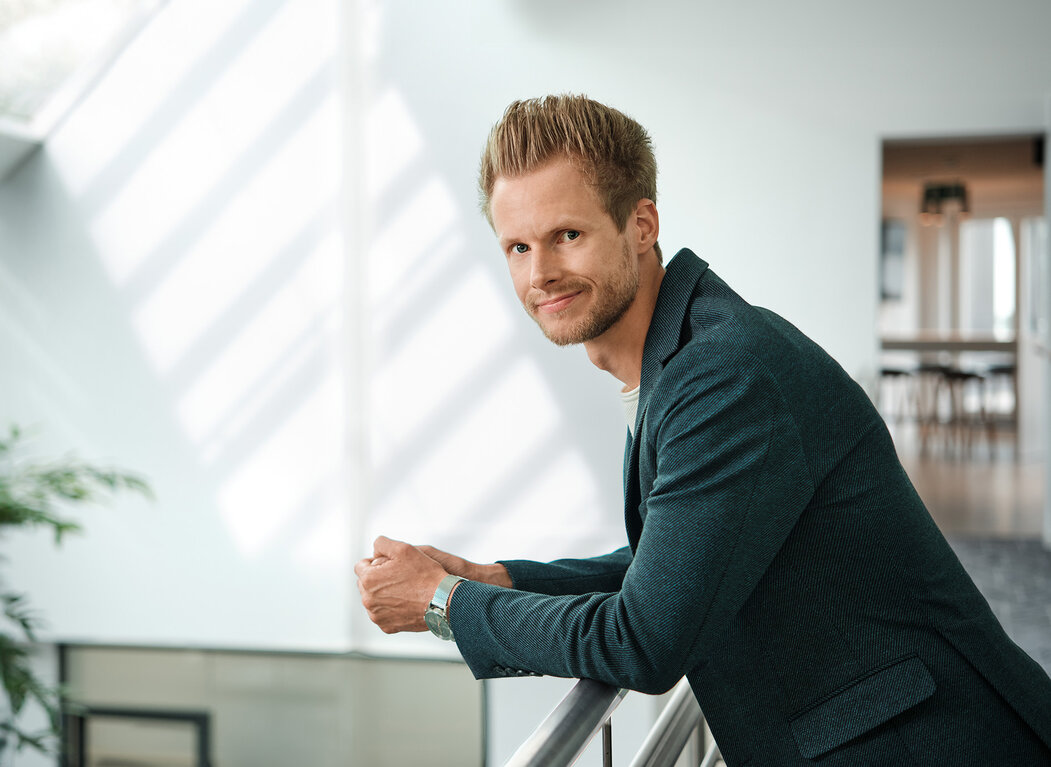
In a world of complex change and global uncertainty we enable people and their organisations to position themselves for the future.
Let's get your project started on the right track.
