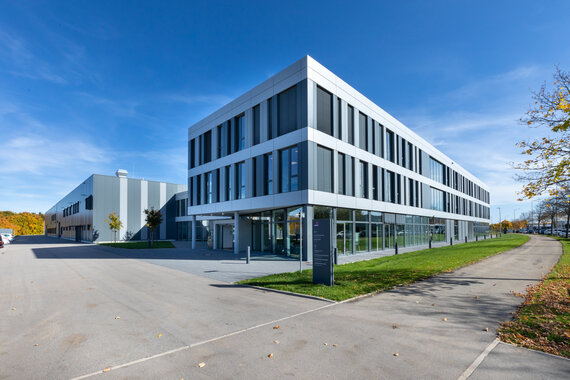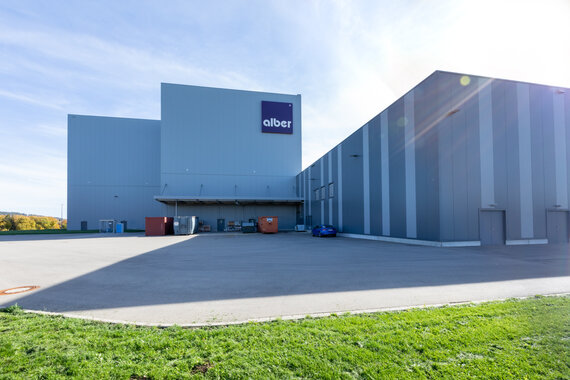ALBER
New site
- Factory Planning
- New Work Environments
- General Planning
- Project Management Construction
- Process Optimisation

Background and objectives
Alber is the international market leader in the field of mobility aids for wheelchair users and also develops and produces drive systems for the e-bike segment. The medical technology manufacturer currently has several production sites, but would now like to bring these together at one site in a new building. The aim is to consolidate the various production and logistics processes as well as the associated administration, training and development areas in an innovative new building and to utilise short distance synergies.
Implementation and challenge
The analysis of the processes and logistics served as the basis for redesigning the production processes and logistics areas and processes.
In the concept phase, a layout to optimise material flows was designed based on the growth scenario and spaces were dimensioned to accommodate future expansion. In a following phase, detailed planning at machine and workstation level was integrated into the overall planning of the buildings.
Interdisciplinary collaboration with new work environment and architectural specialists has resulted in an attractive site concept that encourages communication by combining workplaces close to production, training spaces and research and development areas. ARCHONIC supported the client from the initial idea, through planning permission, contract award and execution up to commissioning and ensured that all project goals were achieved.





Starten Sie unser
gemeinsames Projekt

Lassen Sie uns in einem ersten persönlichen Gespräch herausfinden, wie wir gemeinsam Ihre Fabrik für die Zukunft aufstellen.