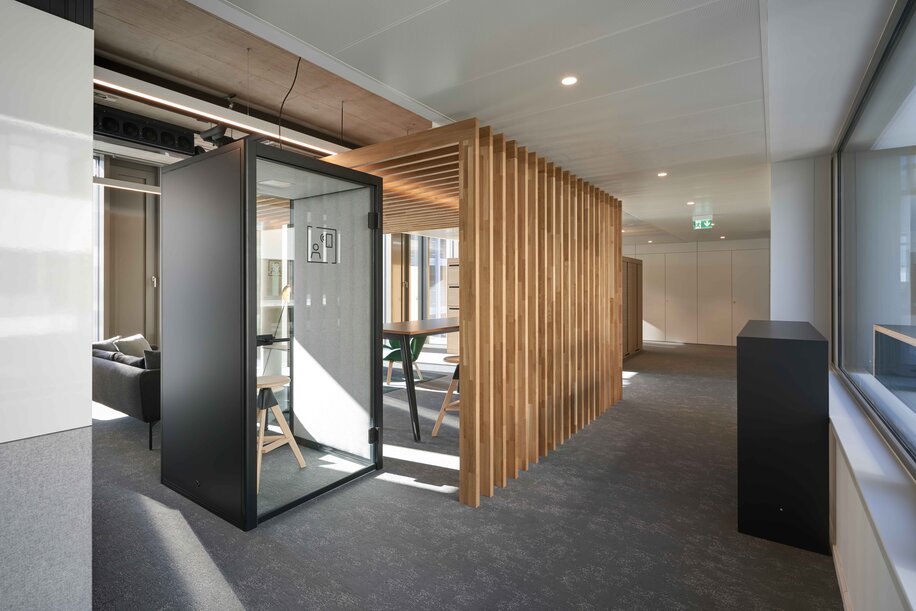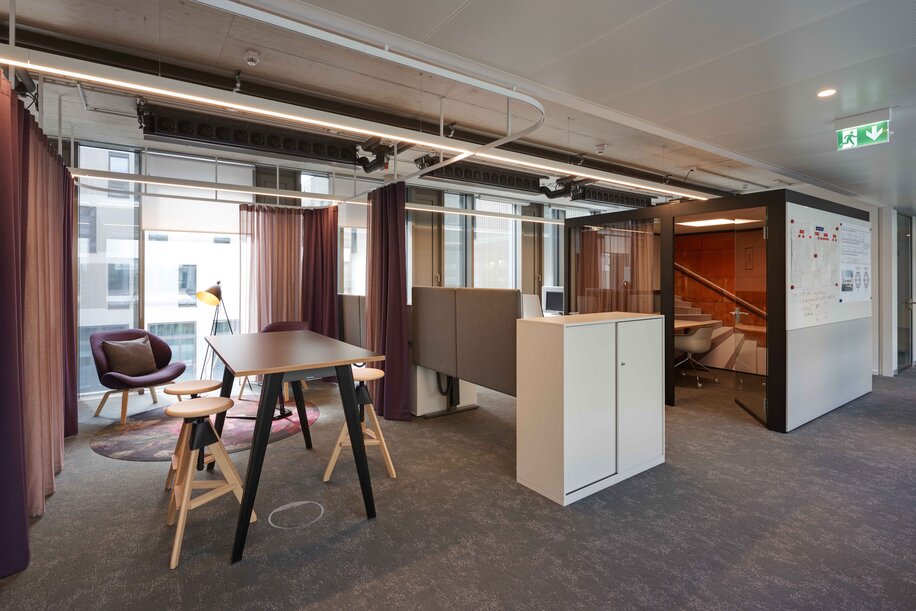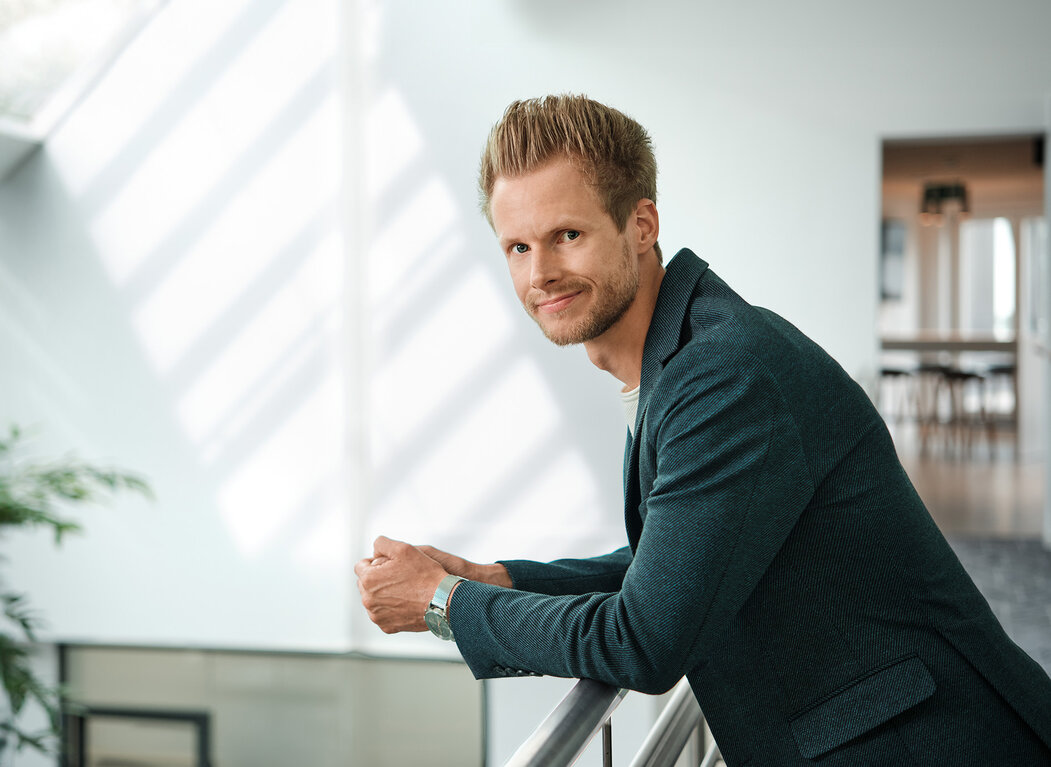
Background and objectives
The outdated headquarters of the WOLFF & MÜLLER Group no longer met the requirements of a modern working environment. The new WOLFF & MÜLLER Campus was to be a visible and tangible expression of the family company's values: Effective. Cooperative. Innovative.
Implementation and challenge
1. Analysis. MPS ARCHONIC held employee workshops to determine the needs and requirements of the individual teams' working environment.
2. Change management. The requirements and approaches to the new work environment were communicated and developed together using various communication formats.
3. Concept. Open, semi-open and closed spaces divide the area into communicative, collaborative and focused areas. Areas can also be temporarily opened up or closed with curtains.
4. Design. Concrete and steel are the predominant materials in the construction industry. Warm colours and soft materials were therefore deliberately used to convey a sense of place and belonging - like being at home.

The result
MPS ARCHONIC worked together with the employees to make this challenging transformation possible. Employees can now enjoy a work environment that is homely and comfortable while remaining professional and productive.




Let's get our
joint project off the ground

In a world of complex change and global uncertainty we enable people and their organisations to position themselves for the future.
Let's get your project started on the right track.