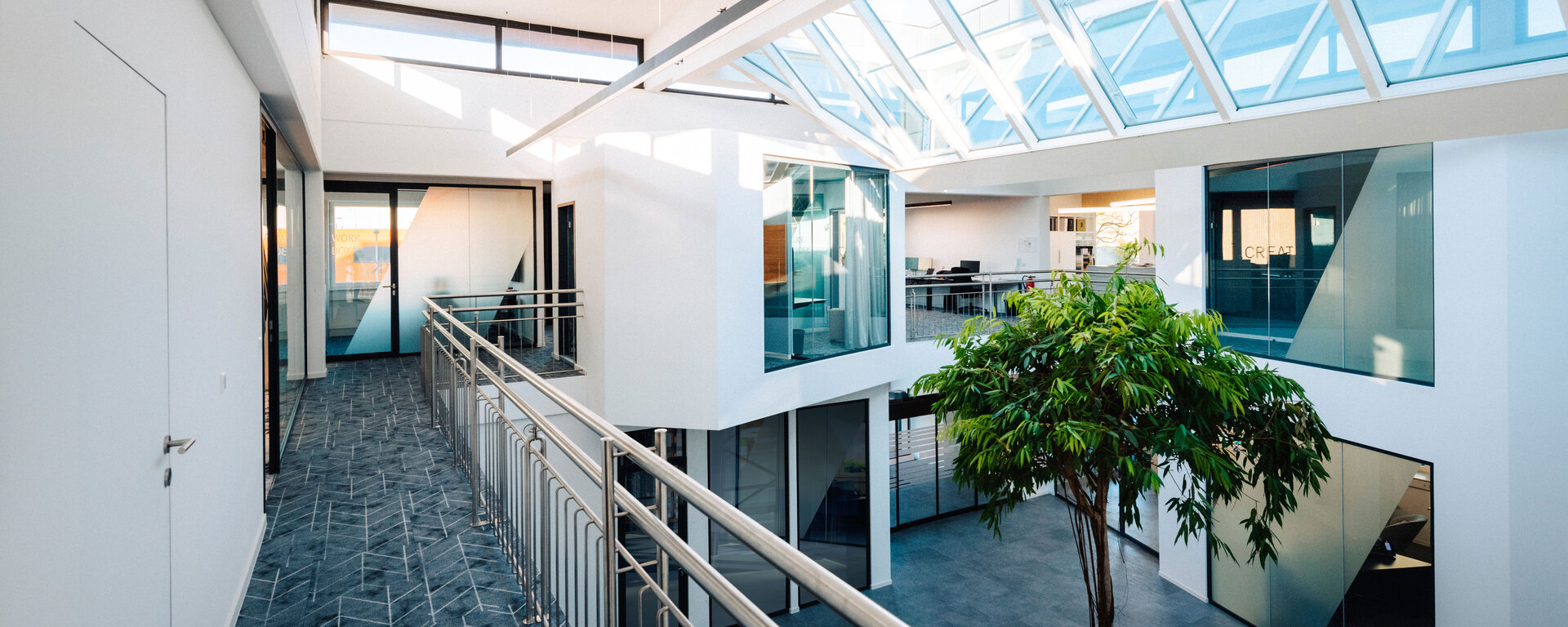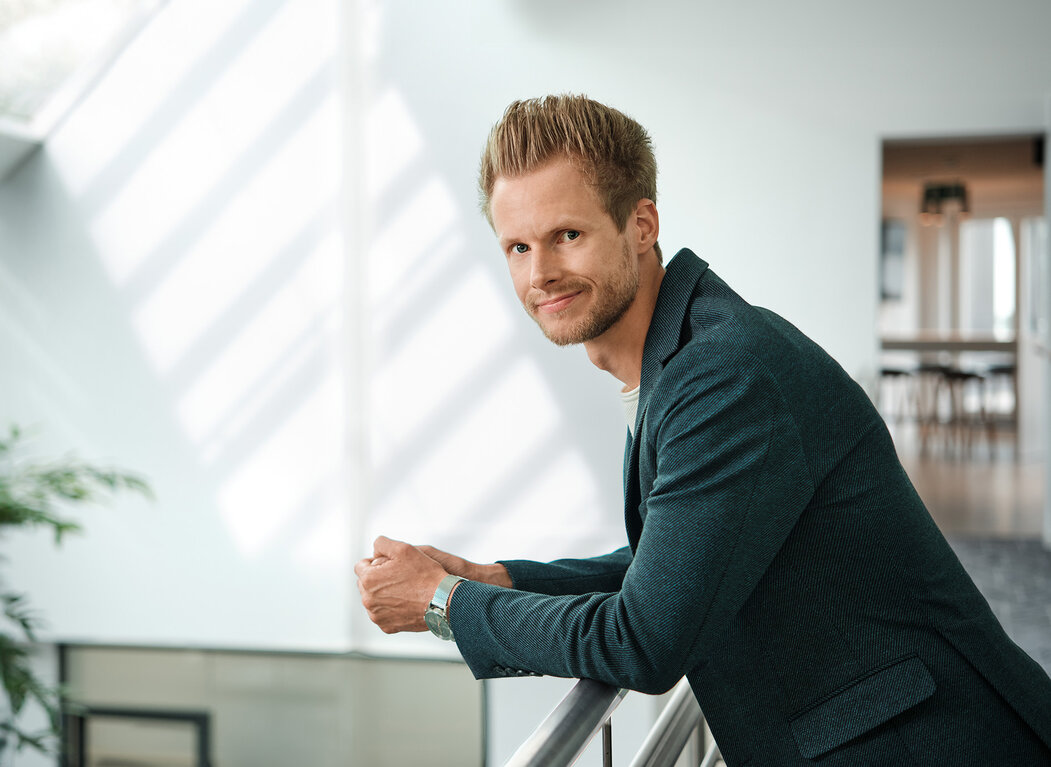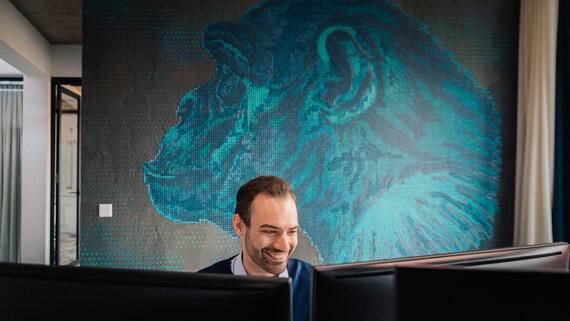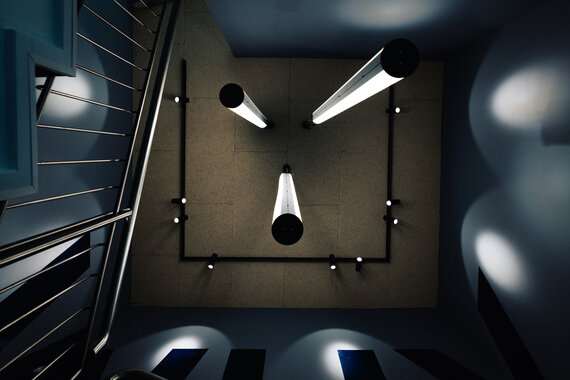MPS ARCHONIC
New work environment
- New Work Consulting
- Change Management
- Interior Design

Background and objectives
In this case, the client is ourselves, MPS ARCHONIC. We have grown dynamically in recent years and needed new space for new ideas. So we created a new multi-space environment in a former bank building. Holding true to our slogan: Create.Work.Flow
Implementation and challenge
1. Analysis. From factory planning and process optimisation to architecture and interior design, we bring a broad range of skills, methods and approaches together in one company. We undertook detailed user analysis to determine the specific requirements and needs of all the consultants and planners and allocated the space accordingly.
2. Concept. Intelligently positioned rooms taking full advantage of the space surrounding the atrium. At the very heart of our work environment yet managing to retain a sense of seclusion is the Work Café.
3. Design. The cantilevered quiet areas create a unique sense of floating. Our working environment is designed to inspire our clients and showcase the diversity of options for colours and materials.
4. Execution. With our in-house architects, interior designers and project managers, we were in an ideal position to master every challenge in terms of construction, scheduling and costs.

The result
A unique environment where our people can work and feel good, where events and workshops can happen, and above all, where the whole company can come together.
The open, multi-space concept with its effective and hybrid use of the workspaces enables us to continue growing without the need for major remodelling work.

Let's get our
joint project off the ground

In a world of complex change and global uncertainty we enable people and their organisations to position themselves for the future.
Let's get your project started on the right track.





