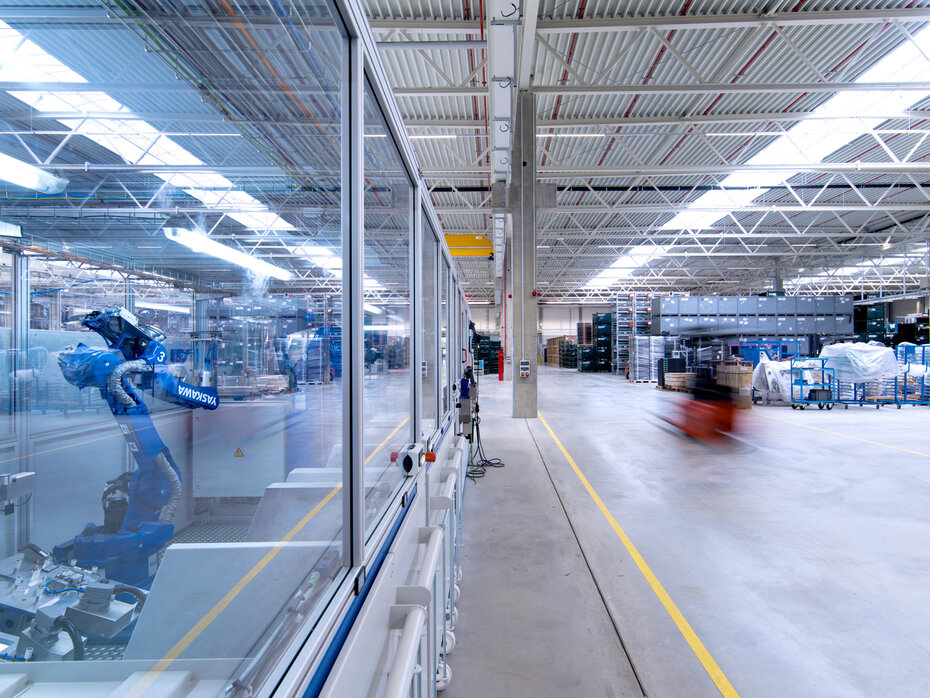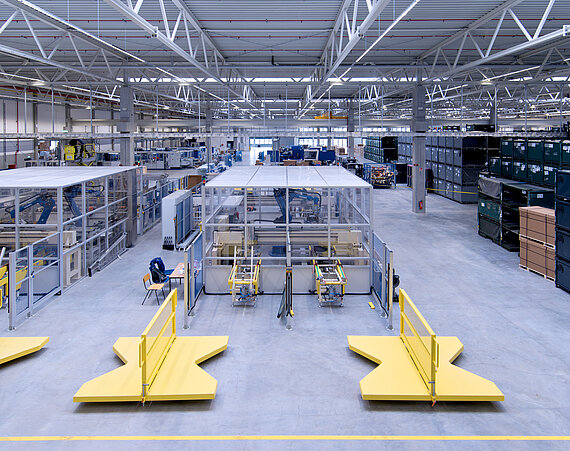
Future-proof factory planning
Every factory is different. We work together with you to develop a future scenario that anticipates future client requirements and adapt your structures to align with your strategic and corporate policy objectives.

Precise layout planning
We use CAD to create an image of the future factory with all its functions. This allows us to plan all requirements and processes in advance and to link the functional requirements of production to those of the building.

Optimised material flows
Strategic and pragmatic material flow optimisation ensures that your processes are supplied exactly as required, increases the flow speed and flexibility of your production system and reduces resource wastage.

Adapted building structures
During the target planning stage our interdisciplinary team creates a joint spatial and process overview. Cooperation across all planning phases through to implementation results in synergy effects and quality outcomes.

Pragmatic solutions
Our approach is practical and solution-focussed. We deliver solutions that meet your specific requirements and always with attention to rapid implementation and measurable benefits.

Attractive working environment
A company is only as good as its people. See your attractive and modern production environment as the new jewel in your company's crown. It will help you attract new skilled workers and boost employee satisfaction.
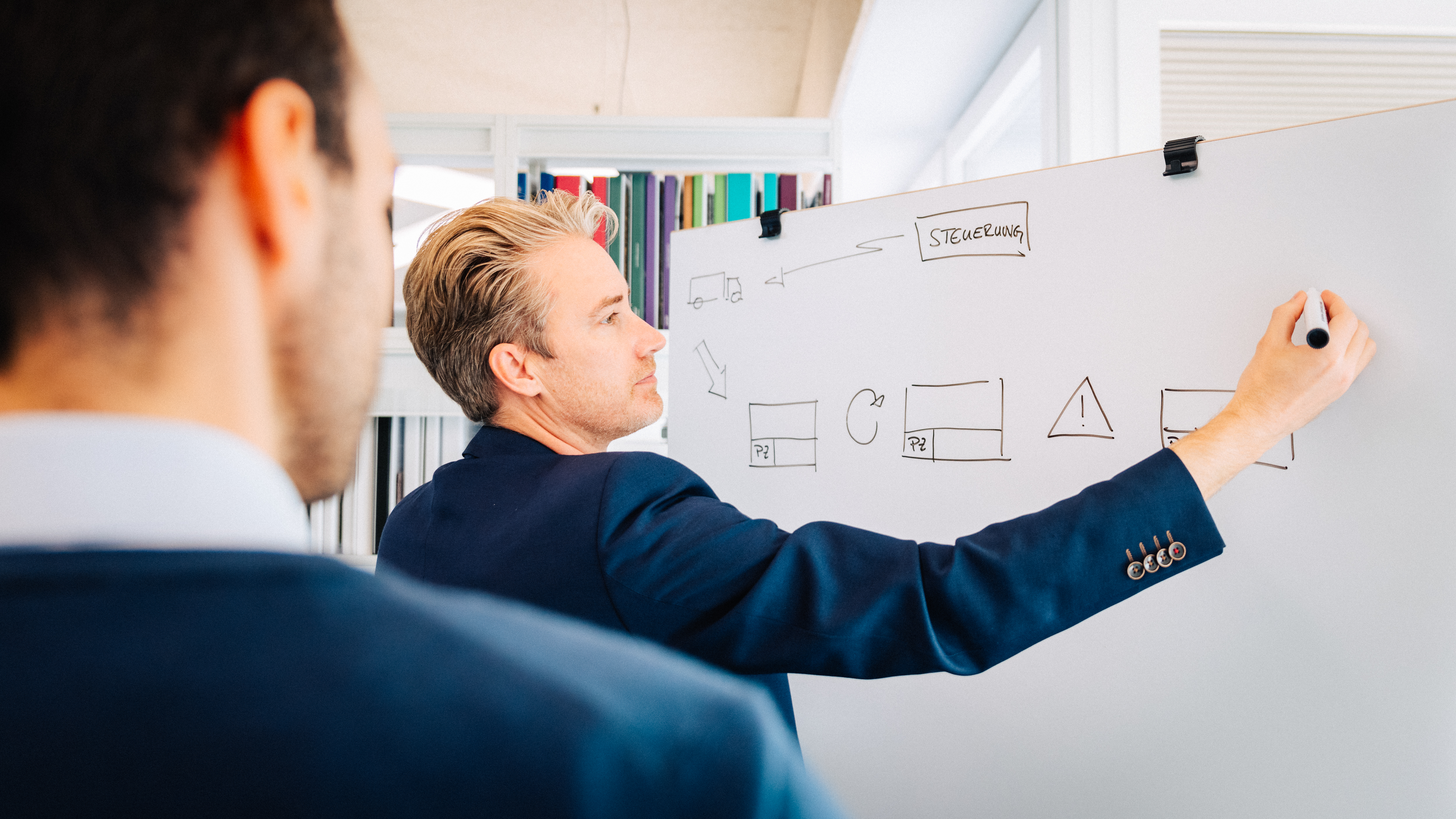
Analysis
Our analysis lays the foundation for planning. Firstly, we analyse the specific needs of your site and building structures. We select an appropriate method for you to record the production processes and material flows. We then assess the quality of your processes and identify the potential for improvement.

Concept planning
Based on the findings of the analysis we create several concepts for you that harmonise your objectives with the real influencing factors and respective site restrictions. We evaluate the results together with you on the basis of qualitative and quantitative criteria.
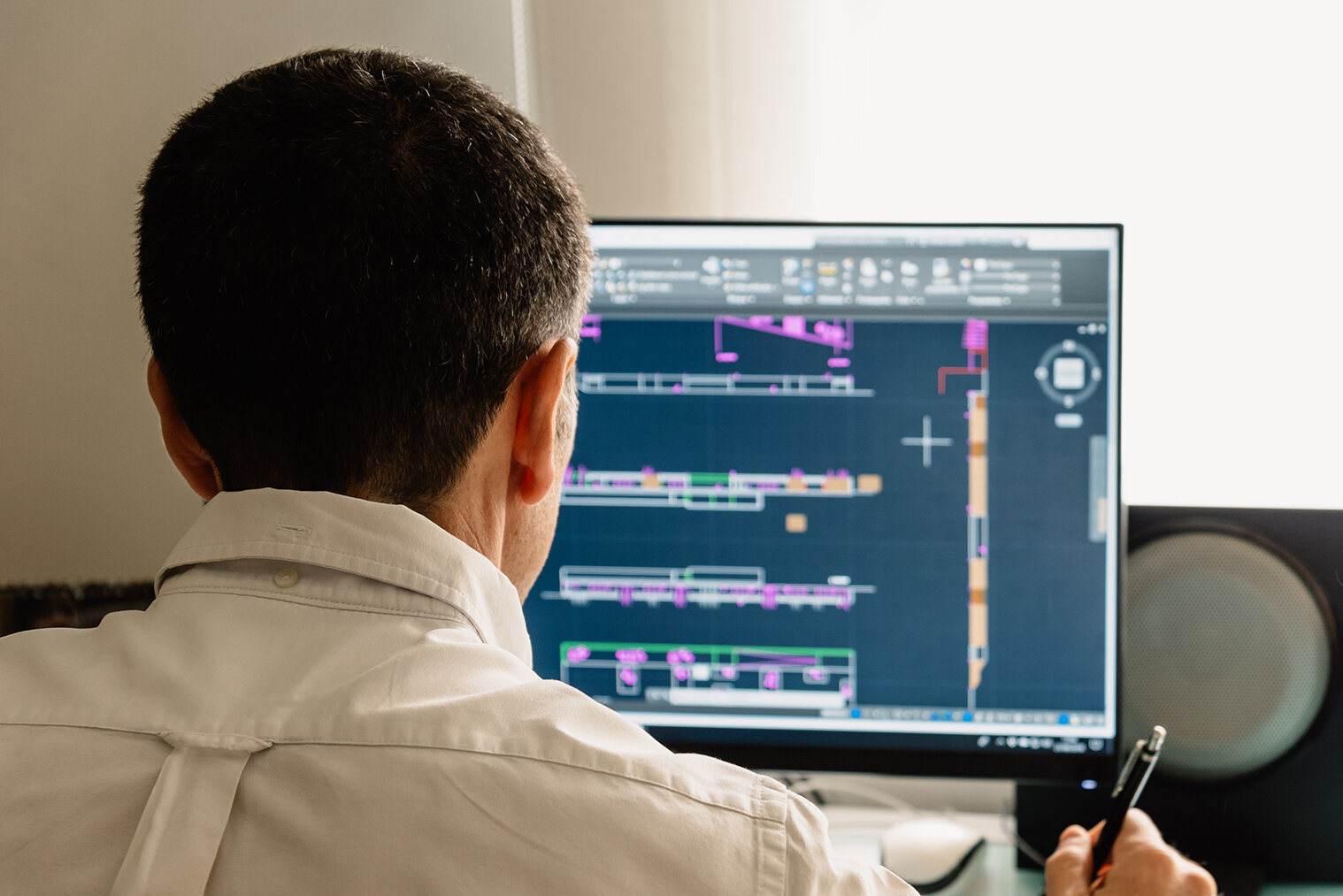
Detailed planning
In this phase we fine tune your processes and the new layout. Using CAD and simulation programmes, we create an image of your future factory with all its functions. This allows us to plan all the requirements and processes in advance and to link the functional requirements of your production with the appropriate building.
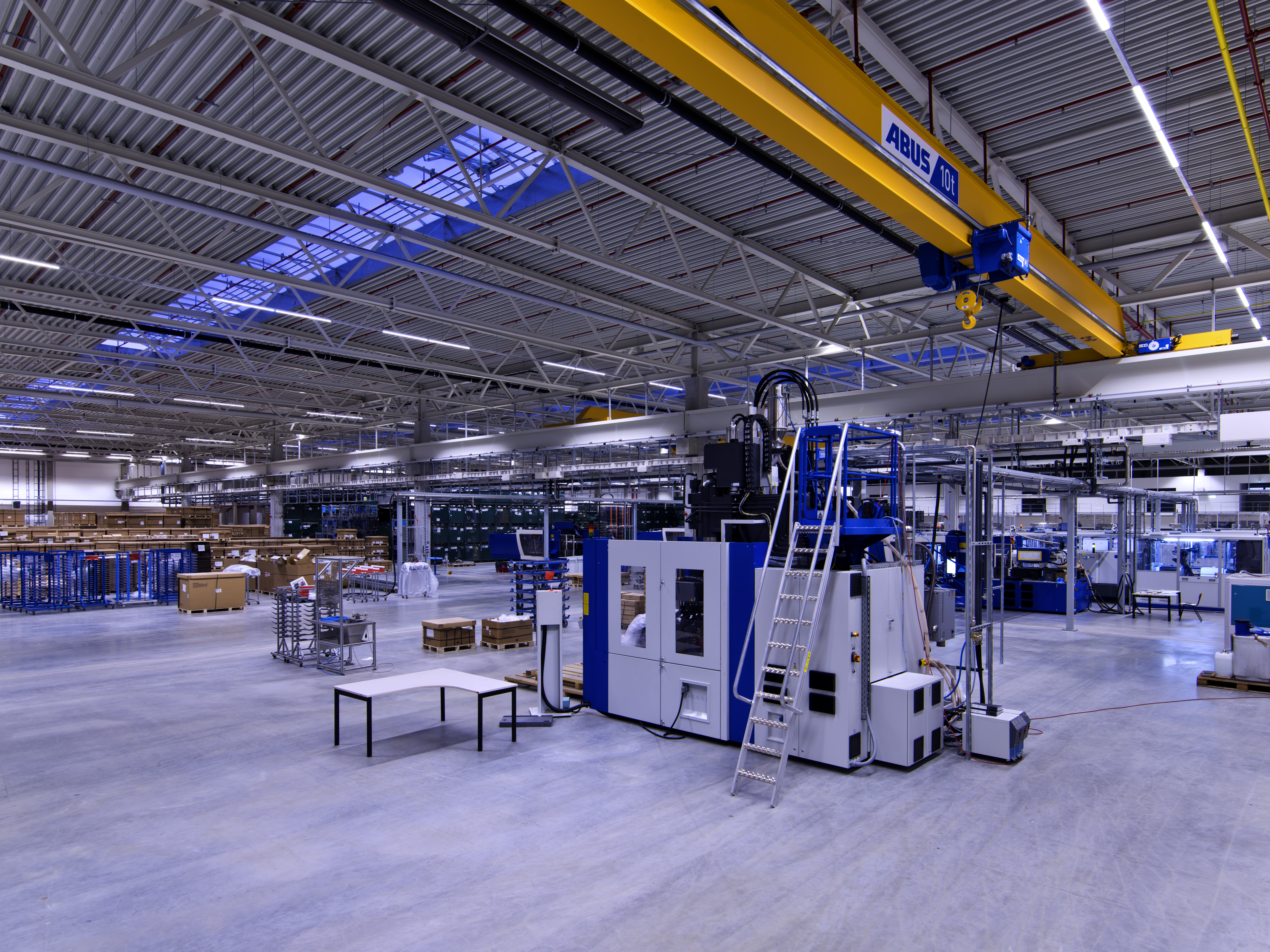
Realisation
Together we turn your ideas into reality. We support you from choosing suppliers, through the preparations for implementation to the ramping-up phase.
Get the factory you want with MPS ARCHONIC
Contact
Get in touch - send us an email or give us a call.
Site visit
We're happy to come to you and discuss your requirements in person.
Quote
Your quote will be ready within a week.
Project
We will guide you through your project step-by-step.
Let's get our
joint project off the ground

Are you planning a new plant or would you like to redevelop your production site?
Let's get your project started on the right track.
Process and layout optimisation
From idea to execution. We have already successfully planned, optimised and executed processes and material flows for these clients. We would be delighted to plan your project too.


